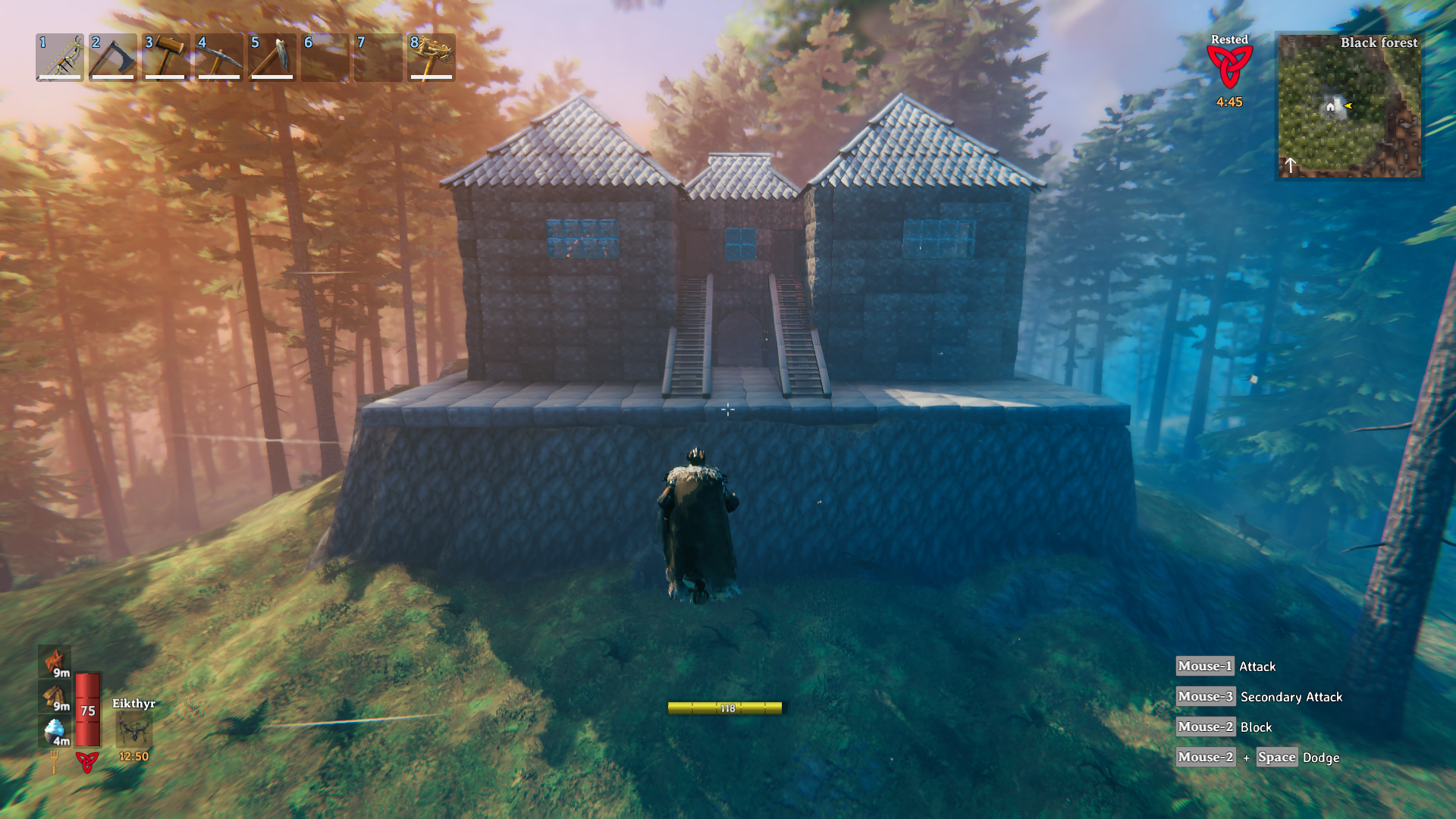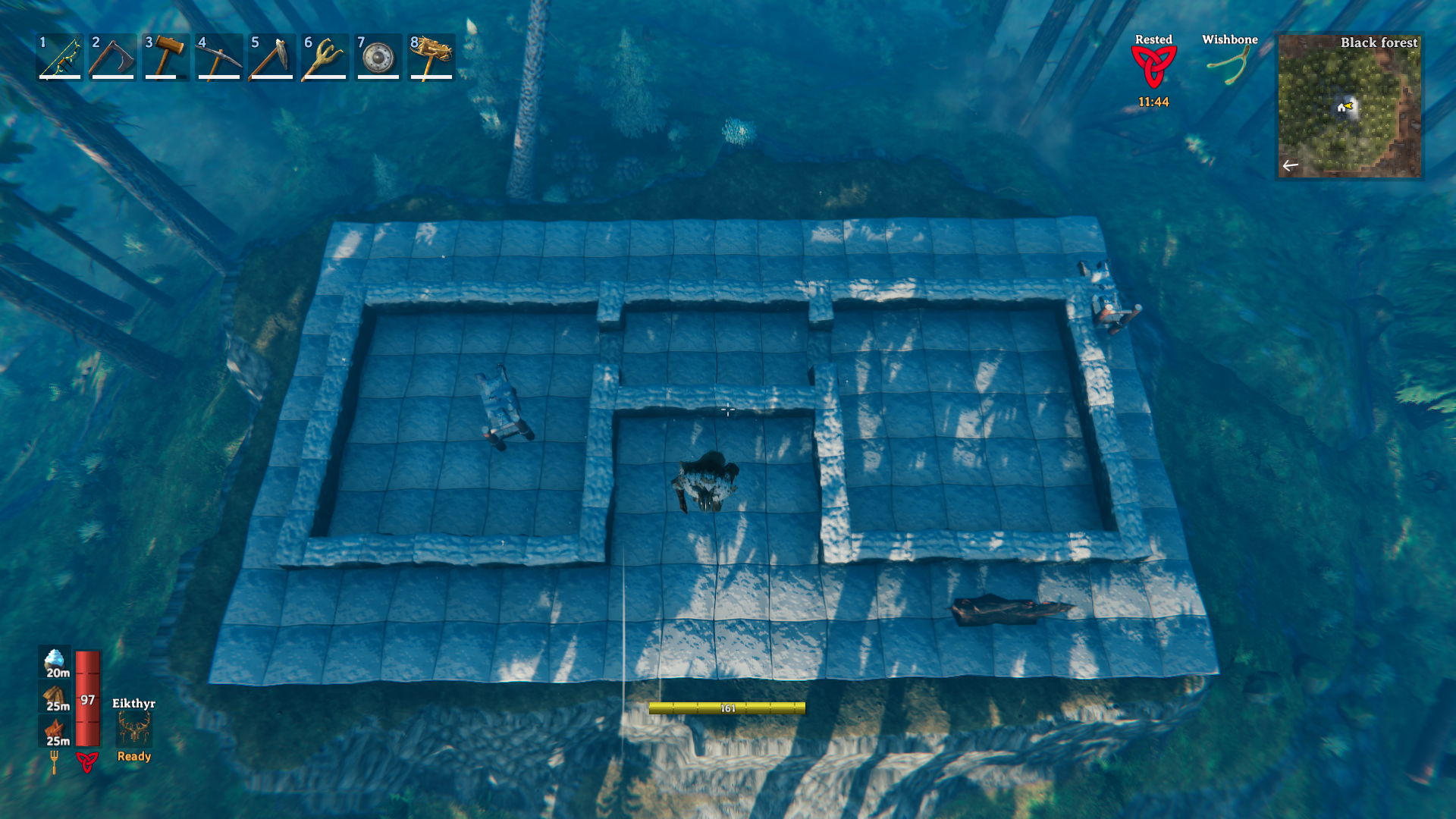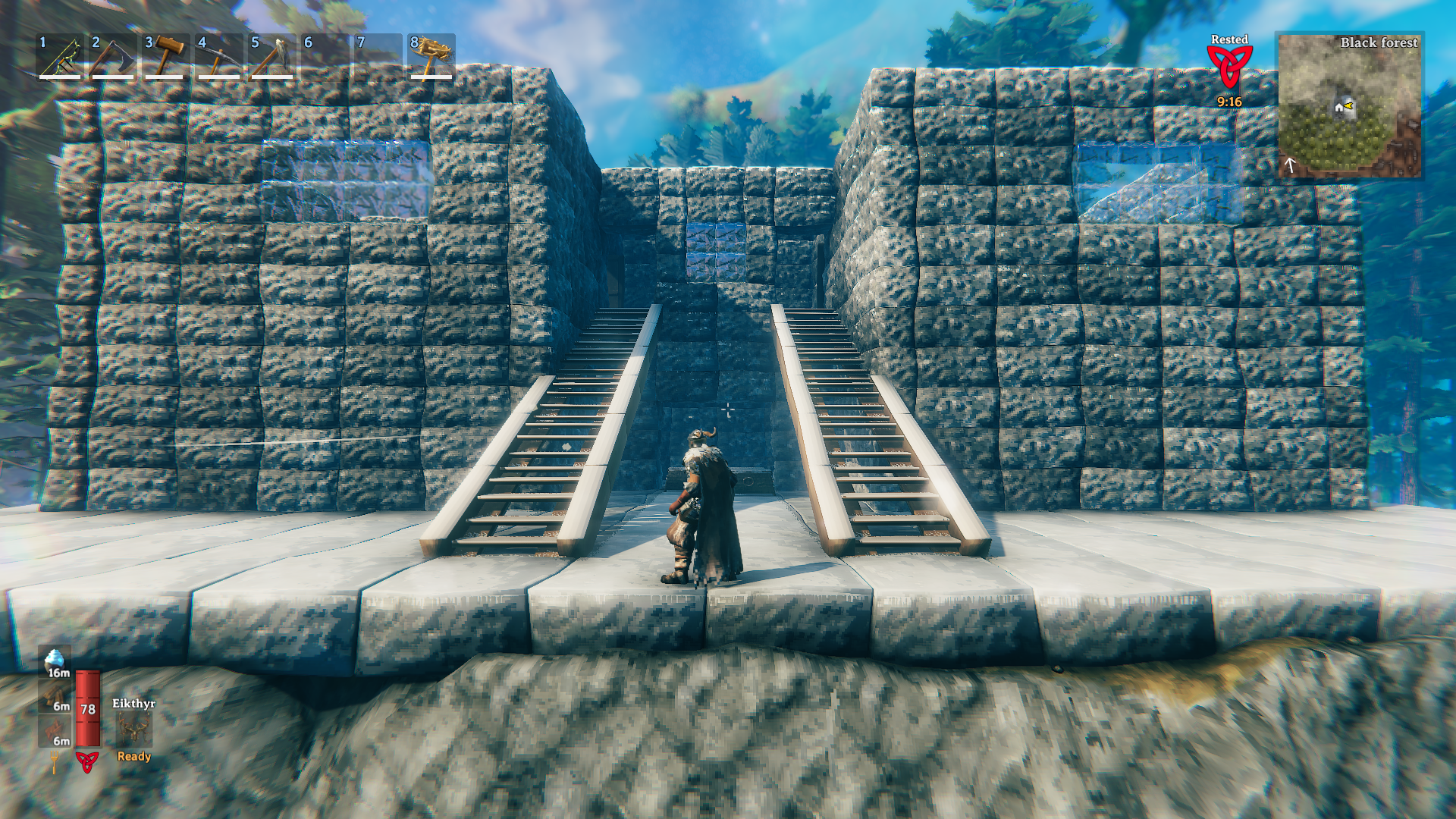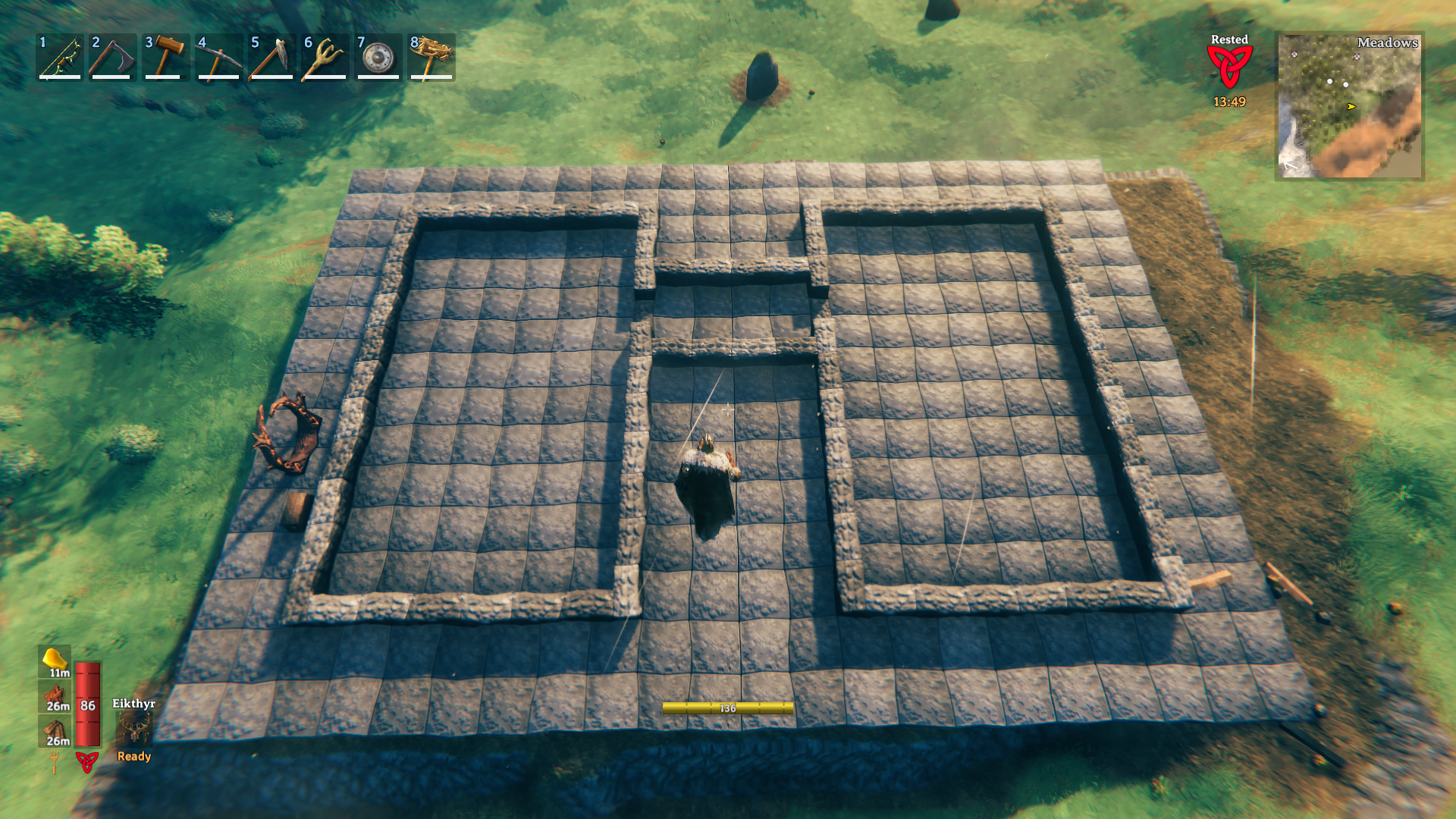Valheim Guides

One of the easier building blueprints designs I have come up with is the villa. This is a 2 story building that consists of 4 rooms in total with a hallway that connects them together. It's up to you how big you'd like to make each of the rooms, I wouldn't recommend going larger than 8 x 8 unless you plan to use Wood Iron poles/beams though to hold up the 2nd story floors.
Depending on your own personal tastes, if you want to add windows into the design using Crystal then you will probably need to use some Wood Iron poles to hold up the walls since we need to build this structure high enough to support 2 floors. Some of my Villa designs incorporate windows, check below for pictures of both.
Survival Mode Tip: For those of you playing on Survival Mode I strongly recommend raising the ground before you lay down the initial foundation. For more information about this check out my Building A proper foundation on Survival Mode Video.

Much like with many other decisions, it's totally up to you how high you'd like make the first floor. I typically place the Stone archs on the 5th or 6th Stone wall 2x1 tile. Start at the bottom of your floor and count up (don't count the foundation tile as 1, start at the first tile of your wall) when you get to 6 that is typically always the one I place my Stone archs on. I like a lot of space in my rooms -- more than most people. If you'd like to make it more compact because that suits you feel free. If my directions aren't clear enough for you watch any of the videos I link on this page that I have made about my villa design, I explain it much more indepth there.
Depending on how big I make the villa I may or may not make a staircase on the inside of it. In the 5x5 Villa which I feature on this page the only staircase I make is the one that leads up the stairs and to the second floor of the Villa (pictured below). Below these staircases I make a double door which gives me access to the bottom floors; to gain access to the second floors you'll use the primary staircase which you see in the below screen shot.
If you'd like to see this building in more detail check out my Valheim 5x5 Villa Building Walkthrough Video <Add Link>.

5 x 5 Villa Without a roof. 2nd floor begins where the stairs connect.
To show you how versatile you can make this blueprint, I have designed another Villa which is a 6 x 10 - check the screen shot below for some pictures. My 6x10 Villa was large enough that I needed to use Reinforced Iron when building it for holding up the walls because I wanted to add a couple of windows to it.

